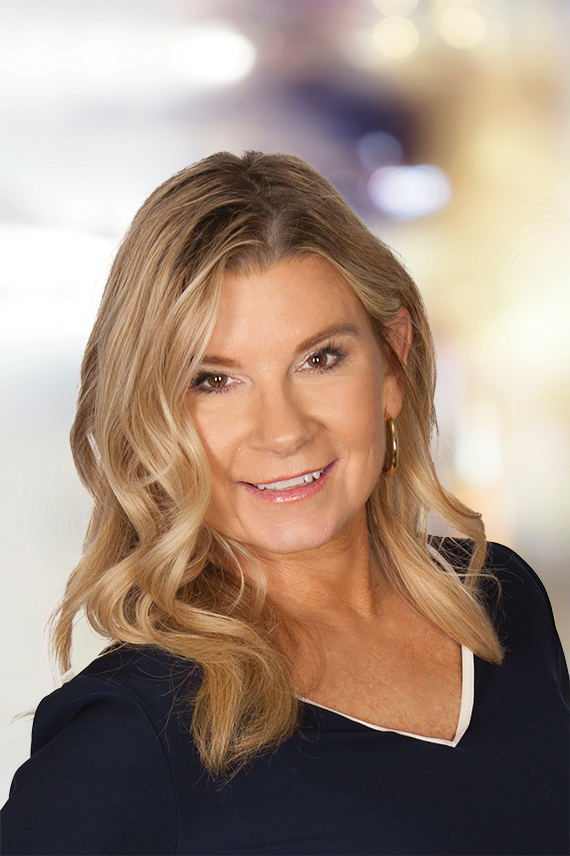NEW PRICE! Located in the desirable McCann Estates community, this stately brick-front colonial offers timeless design, thoughtful upgrades, and over 4,700 square feet of beautifully finished living space. Set on nearly an acre, the property is surrounded by mature trees and framed by manicured landscaping with a charming stone walkway leading to the front entrance. Inside, you'll find five bedrooms, four and a half baths, a walk-out lower level, and custom California Closets throughout, providing smart and stylish organization from the start.
Step into the dramatic two-story foyer, where tall windows and a gracefully turned staircase set a welcoming tone. Hardwood flooring flows throughout the main level, creating a seamless connection between each space. To one side, a formal living room with crown molding offers a quiet spot for reading or conversation. To the other, the formal dining room is finished with wainscoting and crown molding, perfect for special occasions and holiday gatherings.
The two-story family room features clerestory windows that flood the space with natural light and a gas fireplace that anchors the room with warmth and character. Overlooking this space is a catwalk from the upper level, adding architectural interest. The adjoining kitchen is designed for both function and gathering, with granite countertops, a center island, stainless steel appliances including a double wall oven and gas cooktop, and 42-inch cabinetry with roll-out shelving. A bright breakfast room with sliding glass door opens to the screened porch.
Outdoor living is easy and inviting here. The screened porch, complete with skylights, provides a peaceful spot to relax while enjoying views of the expansive, tree-lined backyard. Just beyond, a composite deck with built-in convenience lighting creates the perfect backdrop for evening entertaining or quiet mornings surrounded by nature.
Also on the main level is a private home office with a built-in bookcase, a powder room for guests, and a spacious laundry room with garage access and California Closets cabinetry for added organization. A second staircase off the kitchen provides convenient access to the upper level.
Upstairs, the primary suite is a true retreat, featuring a tray ceiling with detailed molding, a luxurious en-suite bath with extended double vanity, soaking tub, tiled shower, and a walk-in closet that feels like a boutique showroom, complete with custom closet organizers. Three additional bedrooms offer flexibility and comfort. One has its own private bath and the other two share a dual entry bath with a double sink vanity. Plantation shutters and built-in closet systems continue the home’s theme of elevated function and thoughtful detail.
The walk-out lower level is an extension of the home’s generous layout. It offers a large recreation room with sliding glass doors to the backyard, a fifth bedroom with walk-in closet and attached full bath, and a bonus room ideal for a second office, home gym, or hobby space. The walk-in closet in the fifth bedroom is currently used as a holiday and gift wrap closet, adding a touch of whimsy and practicality. A spacious storage and utility room keeps everything organized and out of sight.
Additional features include a two-zone gas and electric HVAC system, natural gas fireplace, two-car garage, and well and septic utilities. Located in a quiet and established neighborhood, this home offers a rare blend of privacy, elegance, and everyday convenience. Whether you're hosting guests, working from home, or simply enjoying the peaceful surroundings, this home delivers comfort and flexibility at every turn.


